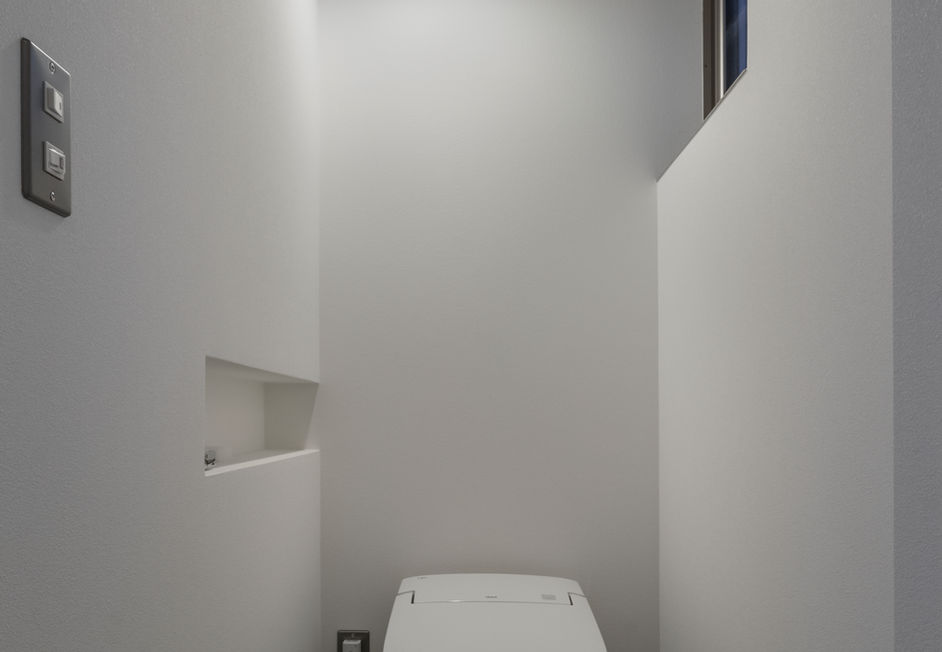
Work / Life / Archive
住宅街にある細長い敷地に建つ、クリエイティブな仕事をされているご夫婦のための住居兼仕事場です。細長い形状の敷地は二項道路に面しており、セットバックや斜線制限といった法的条件の中で、限られた空間をいかに豊かに活用できるかを丁寧に考えました。
ご夫婦の職業柄、大量のサンプルや資料を整理・保管する必要があるため、床下収納や自らカスタマイズできる収納スペースを壁面に設け、自らの使い方に応じて空間を育てていける計画とし、空間に対する柔軟性と愛着が生まれるよう配慮しています。
建物はスキップフロア構成とし、仕事空間と生活空間を緩やかに分節。ハイサイドライトから差し込む自然光が仕事場をやわらかく照らし、明るく開放感のある環境を生み出しています。 生活スペースでは、外部からの視線に配慮しながら、窓やバルコニーの位置を丁寧に計画することで視線の抜けを生み出し、限られたスペースの中でも開放感を感じられる空間としています。
「働くこと」「暮らすこと」「ものとどう関わるか」を日々見つめ直しながら、住まいを通じて思考と創造が循環するような、そんな空間を目指しています。
This home and workspace is built on a long, narrow site in a residential area for a couple who work in creative jobs.
The long, narrow site faces a secondary road, and careful consideration was given to how to best utilize the limited space within legal conditions such as setbacks and slope restrictions.
The couple's jobs require them to organize and store large amounts of samples and materials, so they were able to plan for the space by providing underfloor storage and customizable storage space on the walls, allowing them to develop it according to their own usage, while also fostering flexibility and attachment to the space.
The house has a skip-floor structure, gently dividing the work space from the living space. Natural light filtering in from the high side lights softly illuminates the workplace, creating a bright and open environment. In the living space, the position of the windows and balconies has been carefully planned with consideration given to views from outside, creating an open view and creating a sense of openness even in the limited space.
The aim is to create a space where thought and creativity can circulate through the home, encouraging people to reexamine on a daily basis what it means to work, what it means to live, and how we interact with things.
U :専用住宅
S :富山県富山市
D :2025.4
SC:109.35㎡ 木造2階建て
A :studioSHUWARI 種昻哲 北野るりこ
SD:Workshop 安江一平
C :大野創建 大野文也 大野瑞己
P :ToLoLo studio 中村 マユ
凡例 U:USE/用途 S:SITE/場所 D:DATE/完成日 SC:SCALE/規模 PM:Project management/プロジェクトマネジメント A:Architect/意匠設計 SD:Structure Design/構造デザイン PP:Planting Plan/植栽計画 LP:Lighting Plan/照明計画 LD:Landscape Design/ランドスケープデザイン AD:Art Director/アートディレクター C:Constructor/施工会社 P:Photo/写真 CO:Collaboration/協力
























