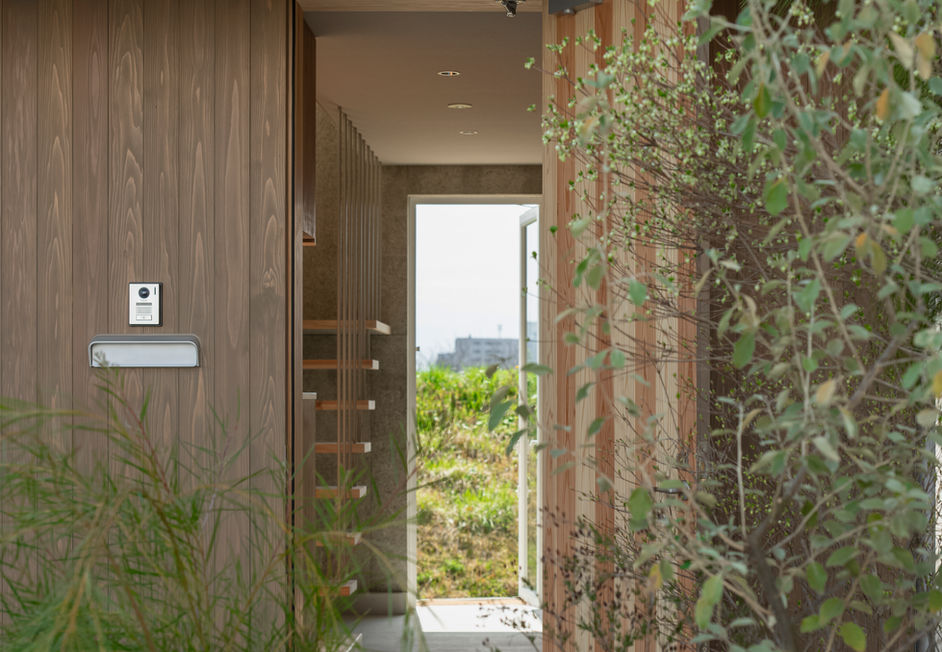
風景をつくる家
富山市内、立山連邦を望む土手沿いの敷地に建つ戸建て住宅。
日常の中で風景を楽しむことを大切に計画しました。土手で遮られていた河川や富山市内、立山連峰などの景色を取り込むため、LDKや水廻りを2階に配置。大きな窓からは風景が広がり、四季の変化を感じながら過ごすことができます。 1階に玄関や個室をまとめ、家族それぞれの時間も大切にできるように配慮しています。風景はそこに集う人や過ごし方によって、記憶に残るものになります。日常の中でふと目に入る景色や、友人とのバーベキューの時間が、特別な風景をつくっていきます。 富山には山、川、海、田園、都市と、多様な自然と風土があります。建物をつくることは、そこに人の居場所をつくり、風景とつながることだと私たちは考えています。この家もまた、風景の一部となり、人と自然がつながる場所になることを願っています。
This house is built on a site along a bank in Toyama City overlooking the Tateyama mountain range.
It was planned with the utmost care to allow people to enjoy the scenery in their daily lives. The living/dining/kitchen area and bathroom are located on the second floor to take in the views of the river, Toyama City, and the Tateyama mountain range that were previously blocked by the bank. The large windows offer a panoramic view, allowing you to spend time feeling the changes of the seasons. The entrance and private rooms are all on the first floor, allowing each family member to cherish their own time. The scenery becomes memorable depending on the people who gather there and how they spend their time. The scenery that catches your eye in your daily life and the time you spend barbecuing with friends can create special scenery.
Toyama has a diverse range of natural features and climates, including mountains, rivers, seas, countryside, and cities. We believe that building a building means creating a place for people to live and connect with the landscape. We hope that this house will also become part of the landscape and become a place where people and nature can connect.
U :専用住宅
S :富山県富山市
D :2025.3
SC:113.29㎡ 木造2階建て
A :studioSHUWARI 種昻哲 酒井優
SD:Workshop 安江一平
C :高桑ハウス工業 松村翼
PD:Rokuson 中居祐介
P :ToLoLo studio 中村 マユ
凡例 U:USE/用途 S:SITE/場所 D:DATE/完成日 SC:SCALE/規模 PM:Project management/プロジェクトマネジメント A:Architect/意匠設計 SD:Structure Design/構造デザイン PP:Planting Plan/植栽計画 LP:Lighting Plan/照明計画 LD:Landscape Design/ランドスケープデザイン AD:Art Director/アートディレクター C:Constructor/施工会社 P:Photo/写真 CO:Collaboration/協力
























